Flow & Wiring Diagrams for RHT Prefabricated Pump Panels
At BlueRidge Company, we know that precision and clarity are essential when it comes to installing radiant heating systems. On this page, you’ll find detailed technical documents that include pump flow charts, wiring diagrams, and specifications for key components such as Tekmar switching relays and thermostats. Each document is designed to guide contractors and homeowners through every step of the process, and we strongly recommend reviewing them in full before beginning any installation.
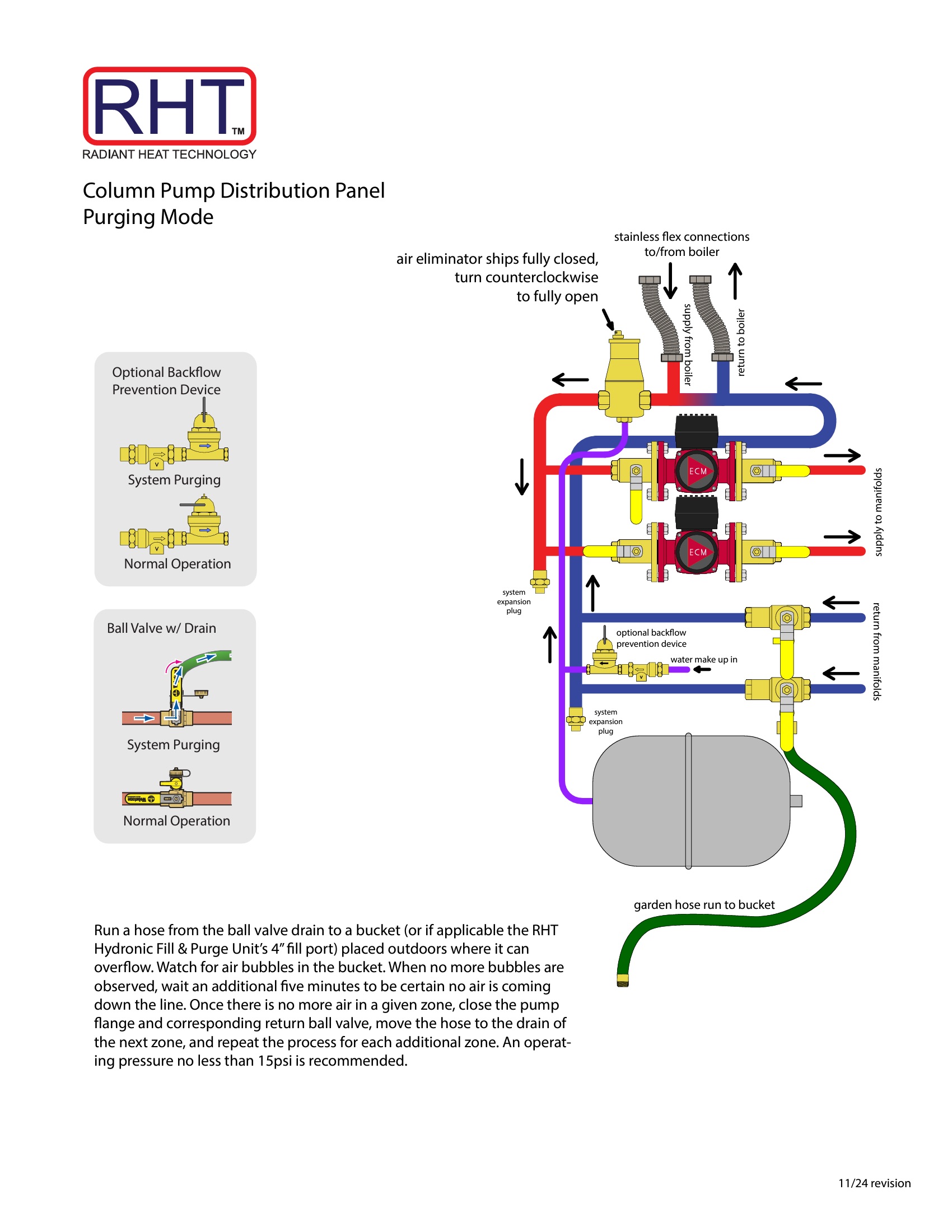
RHT Column Prefab Pump Panel
Detailed flow and wiring diagrams for the RHT Column Prefab Pump Panel.
Download PDF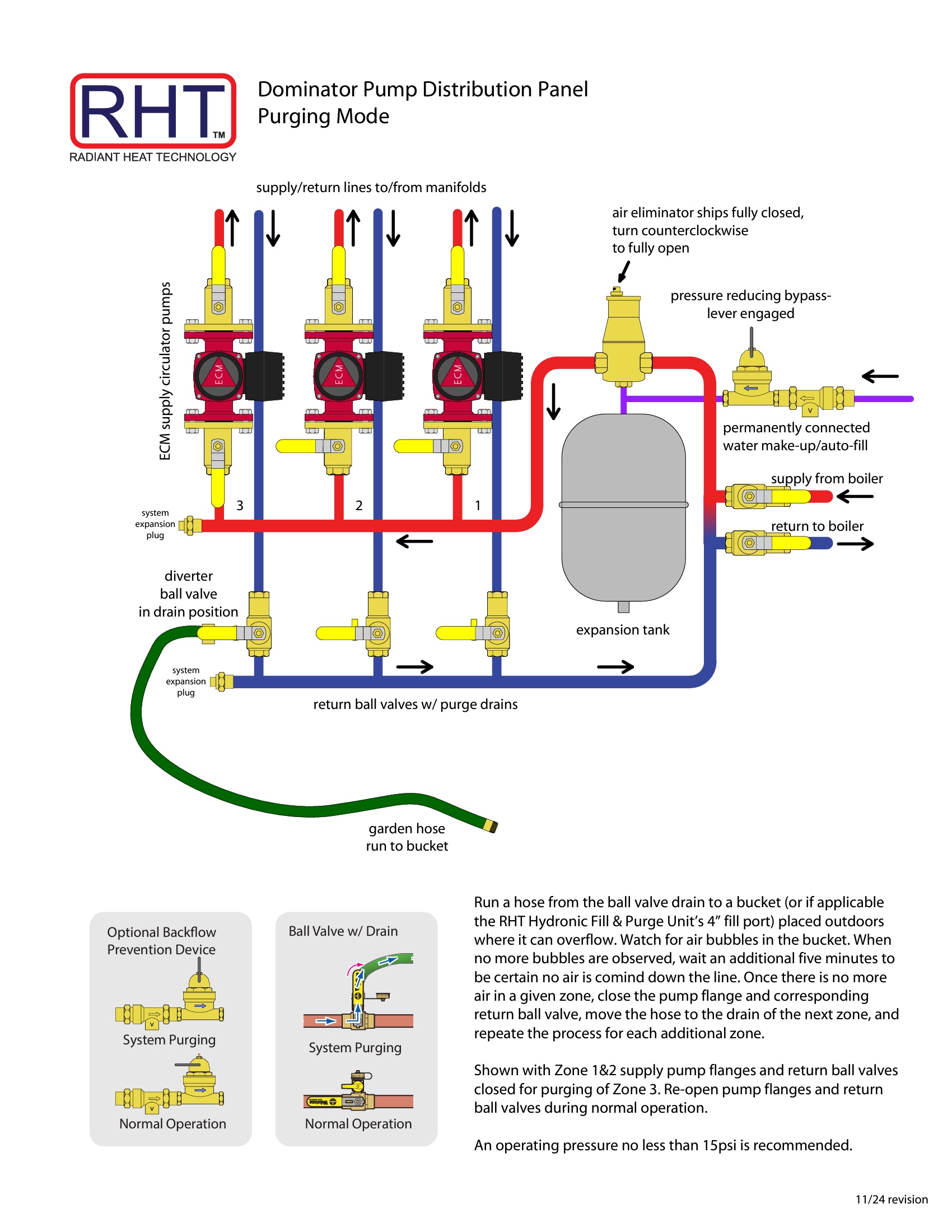
RHT Dominator Prefab Pump Panel
Detailed flow and wiring diagrams for the RHT Dominator Prefab Pump Panel.
Download PDF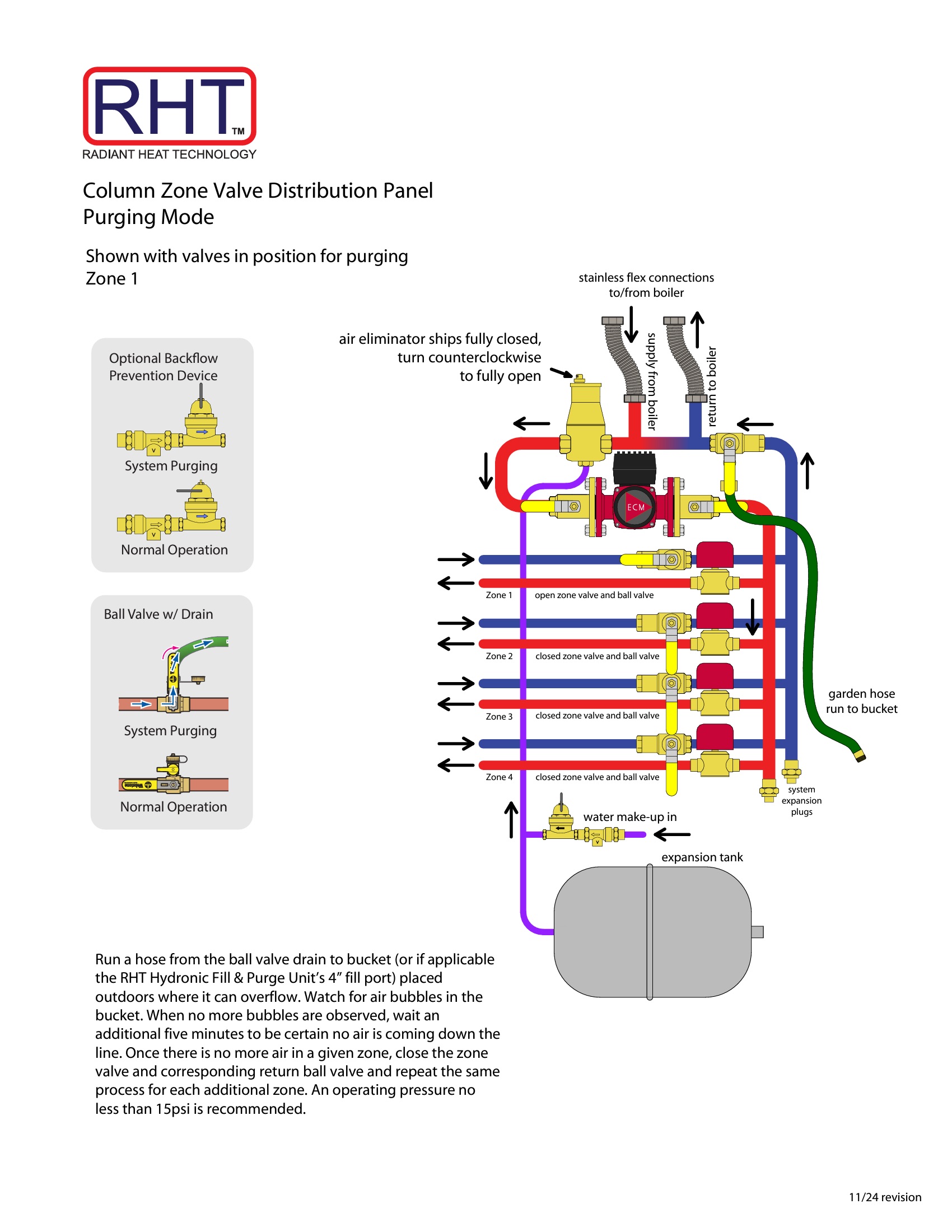
RHT Column ZV Prefab Zone Valve Panel
Detailed flow and wiring diagrams for the RHT Column ZV Prefab Zone Valve Panel.
Download PDF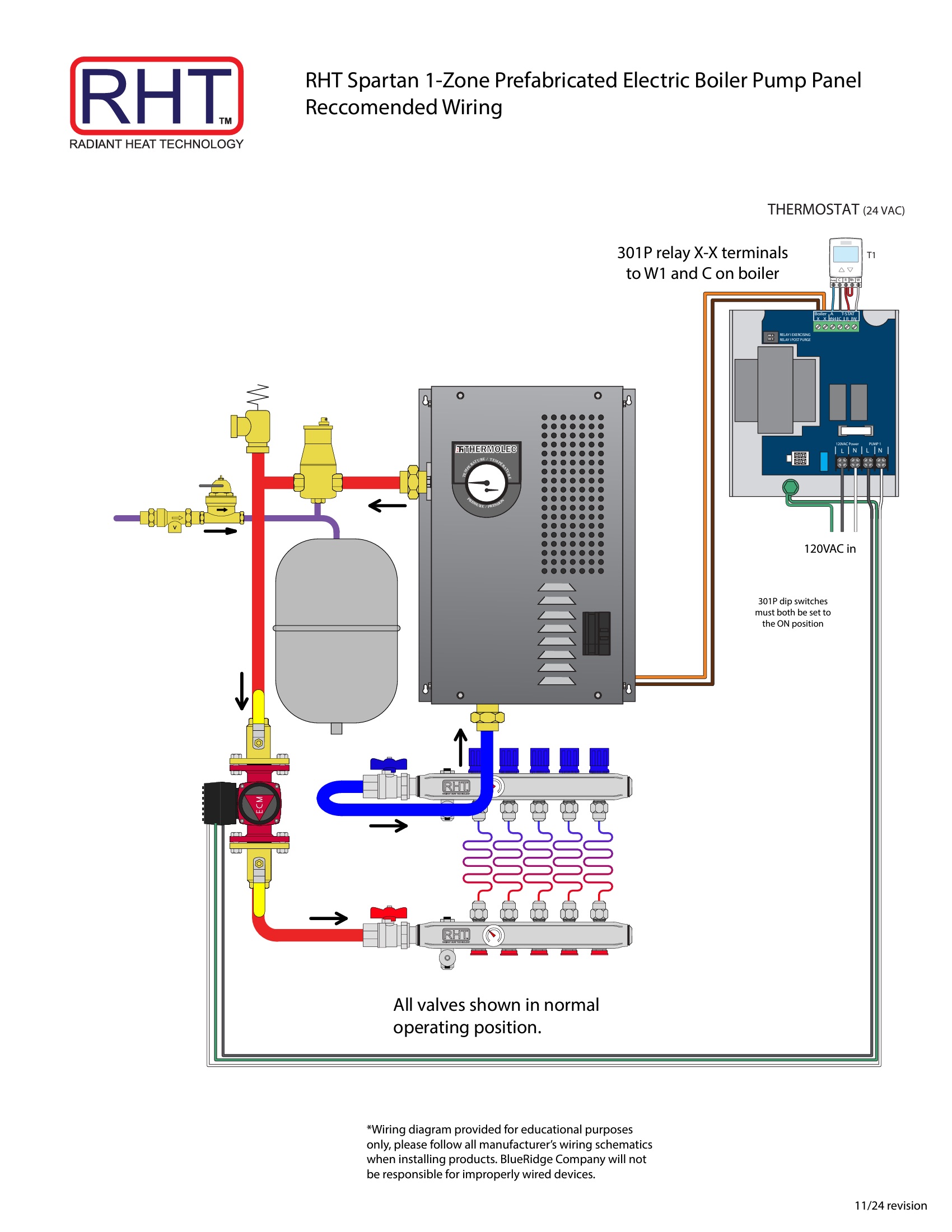
RHT Spartan Electric Boiler Prefab Panel
Detailed specifications and wiring diagrams for the RHT Spartan Electric Boiler Prefab Panel.
Download PDF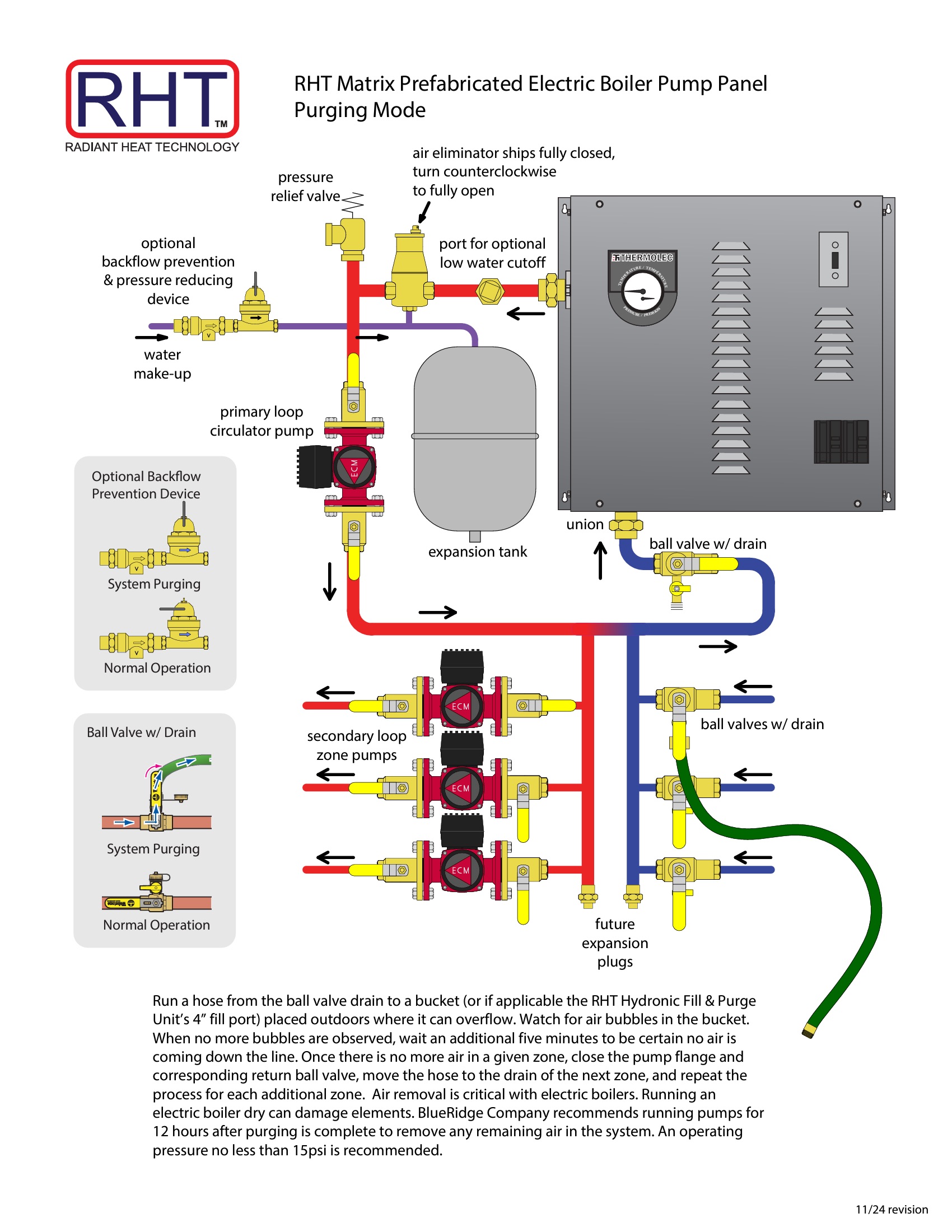
RHT Matrix Electric Boiler Prefab Pump Panel
Detailed flow and wiring diagrams for the RHT Matrix Electric Boiler Prefab Pump Panel.
Download PDF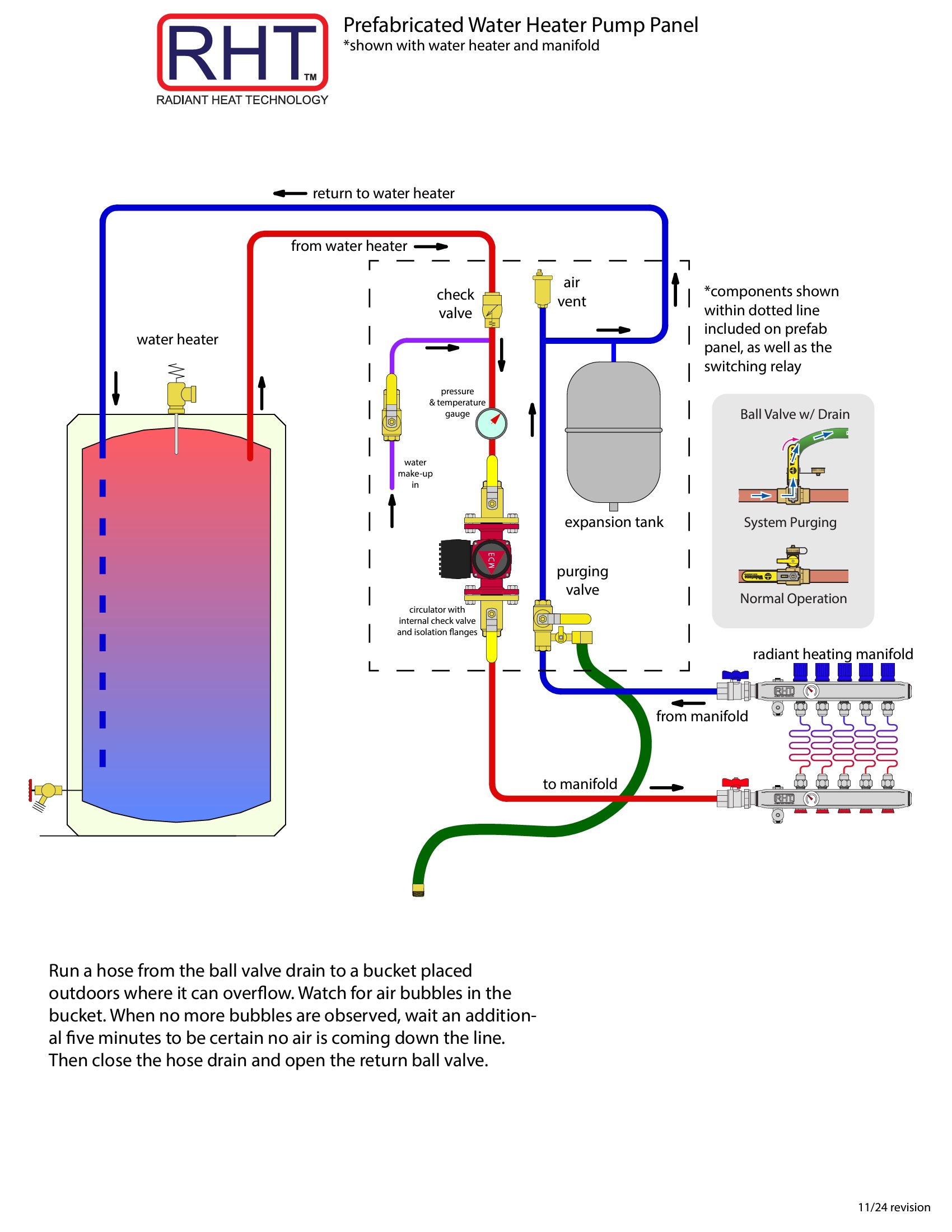
RHT Prefab Water Heater Pump Panel
Detailed flow and wiring diagrams for the RHT Prefab Water Heater Pump Panel.
Download PDF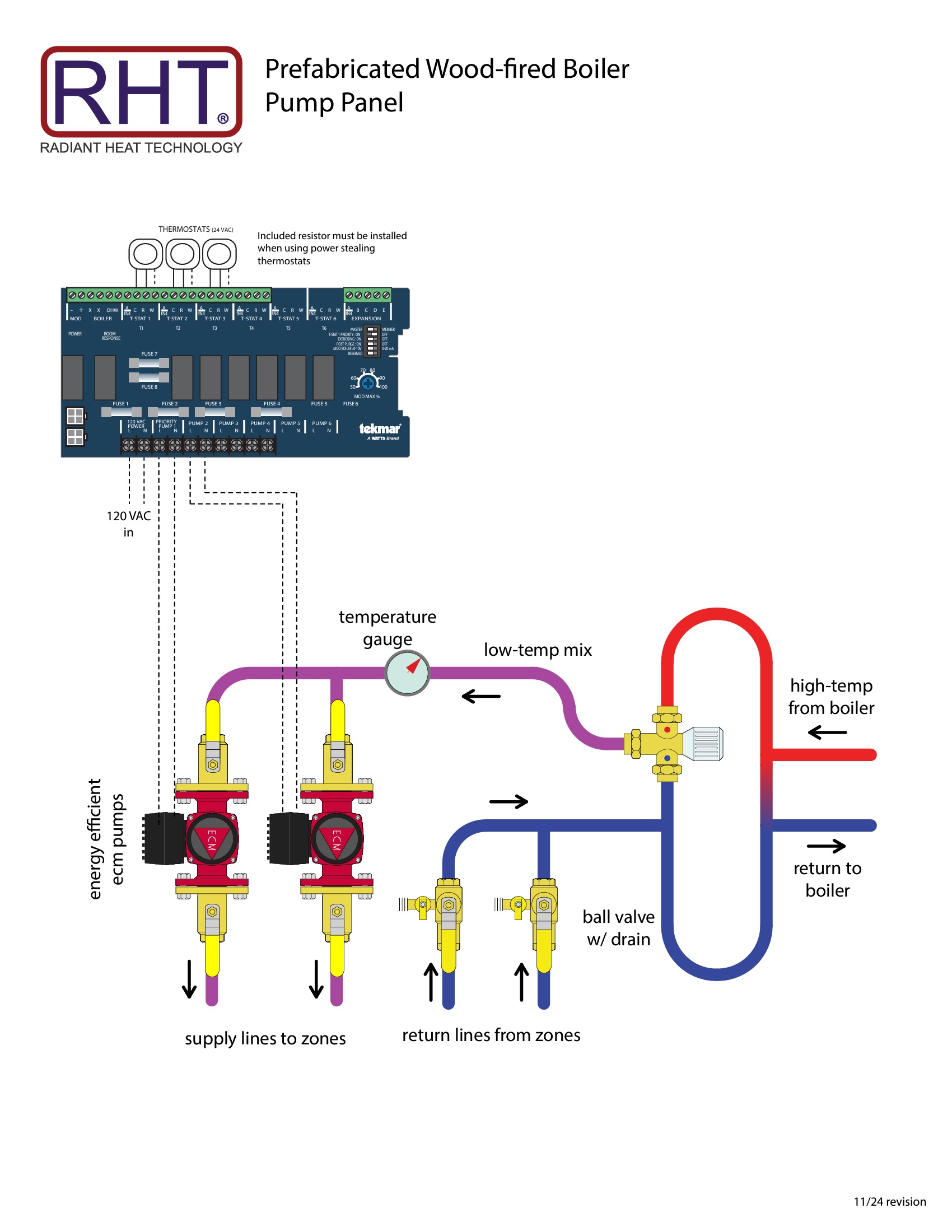
RHT Wood-fired Boiler Prefab Pump Panel
Detailed flow and wiring diagrams for the RHT Wood-fired Boiler Prefab Pump Panel.
Download PDF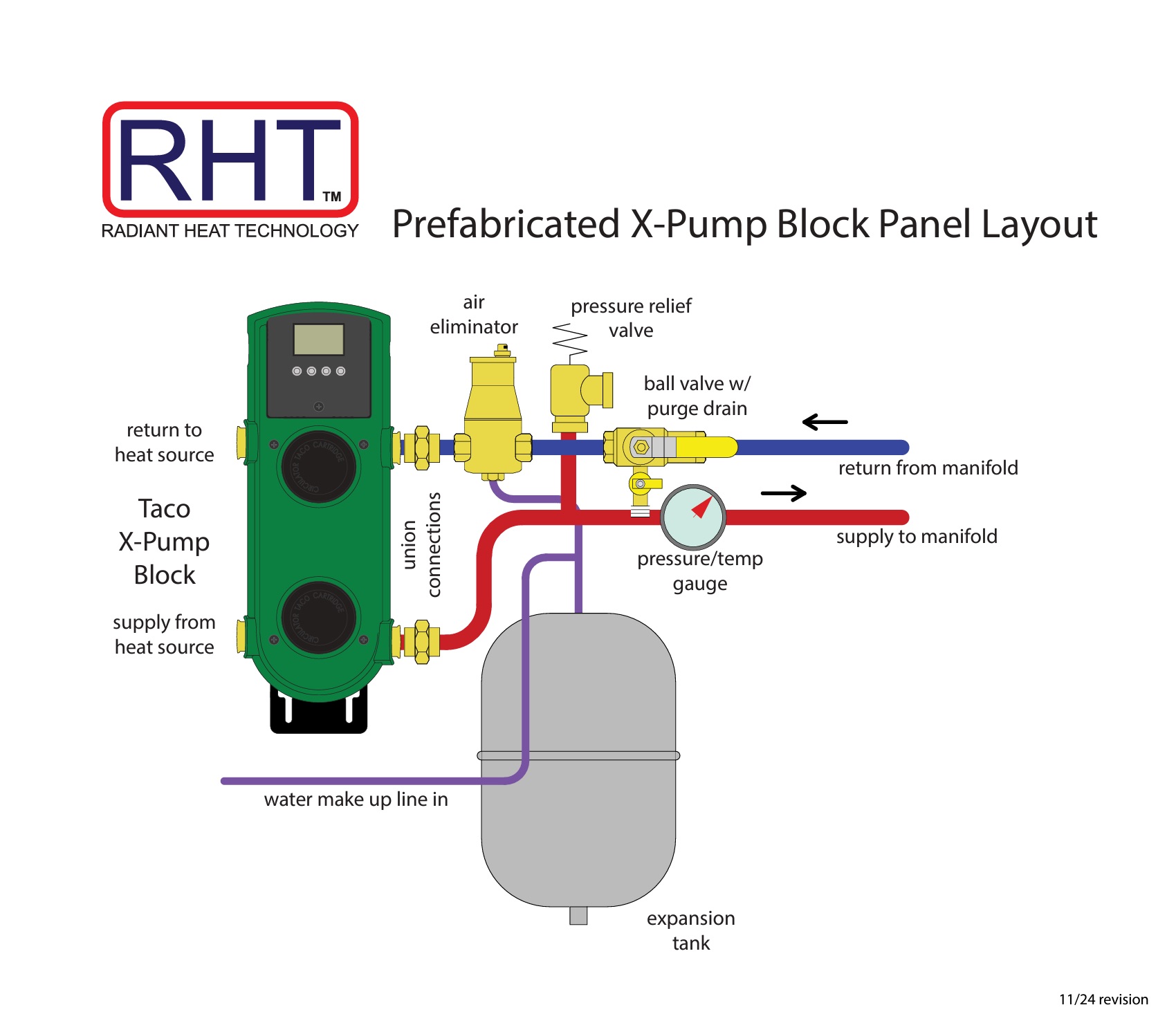
RHT Taco X-Block Prefab Pump Panel
Detailed flow diagram for the RHT Taco X-Block Prefab Pump Panel.
Download PDF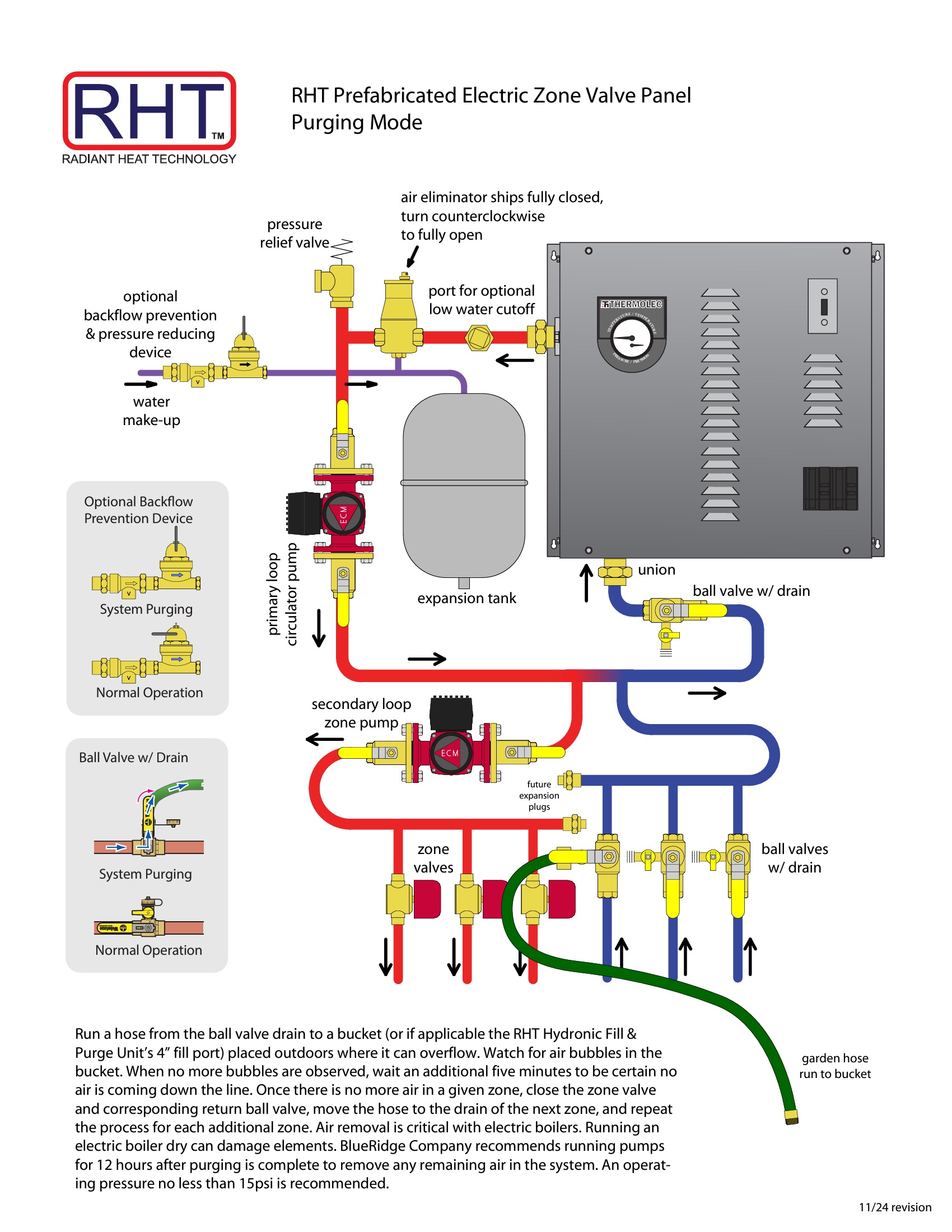
RHT Matrix ZV Electric Boiler Zone Valve Panel
Detailed flow and wiring diagrams for the RHT Matrix ZV Electric Boiler Zone Valve Panel.
Download PDF