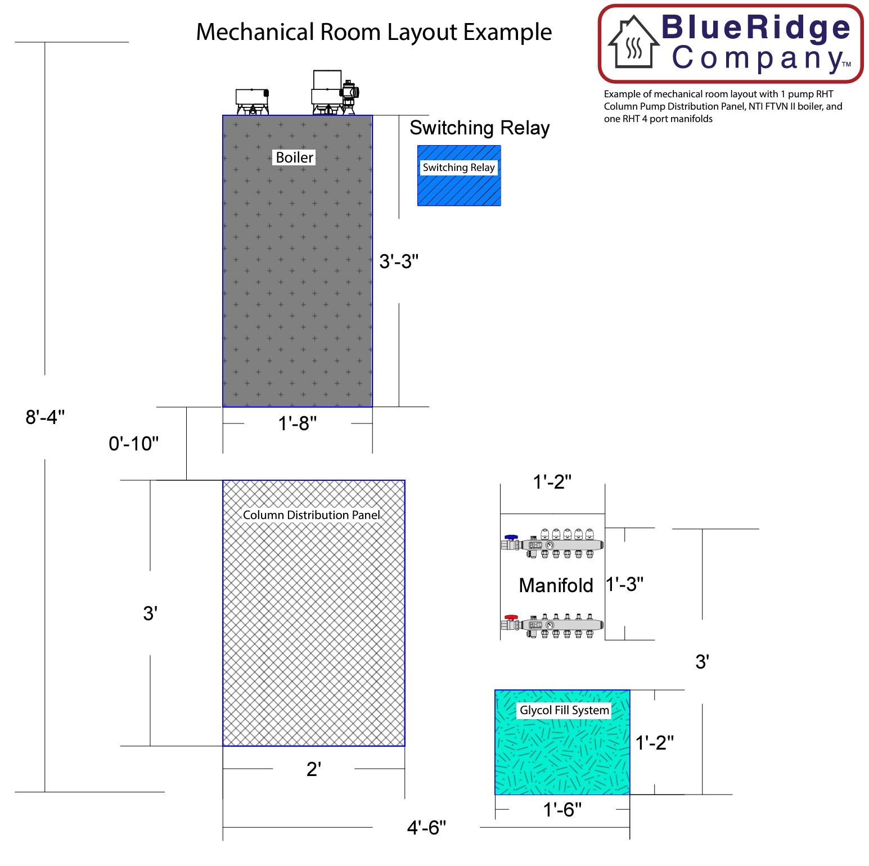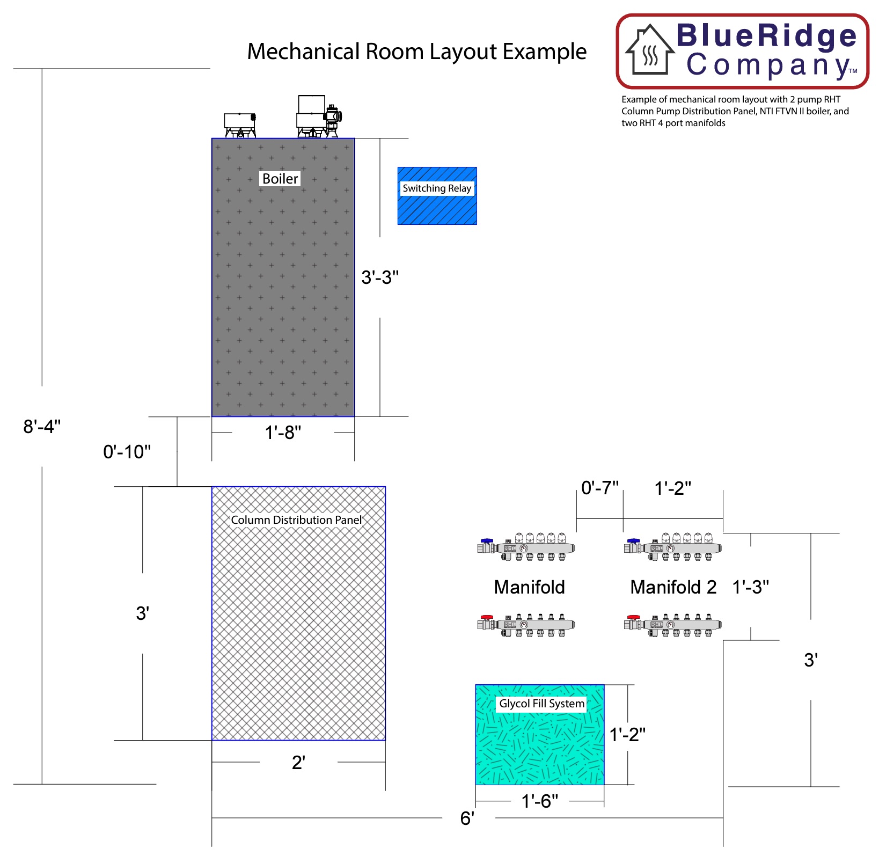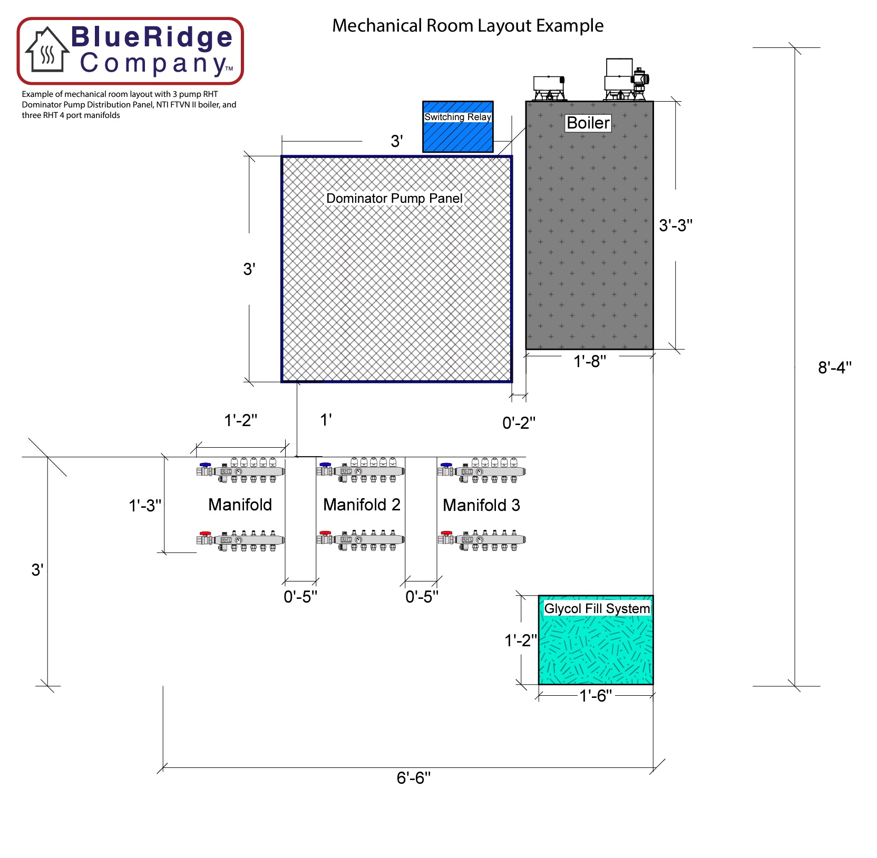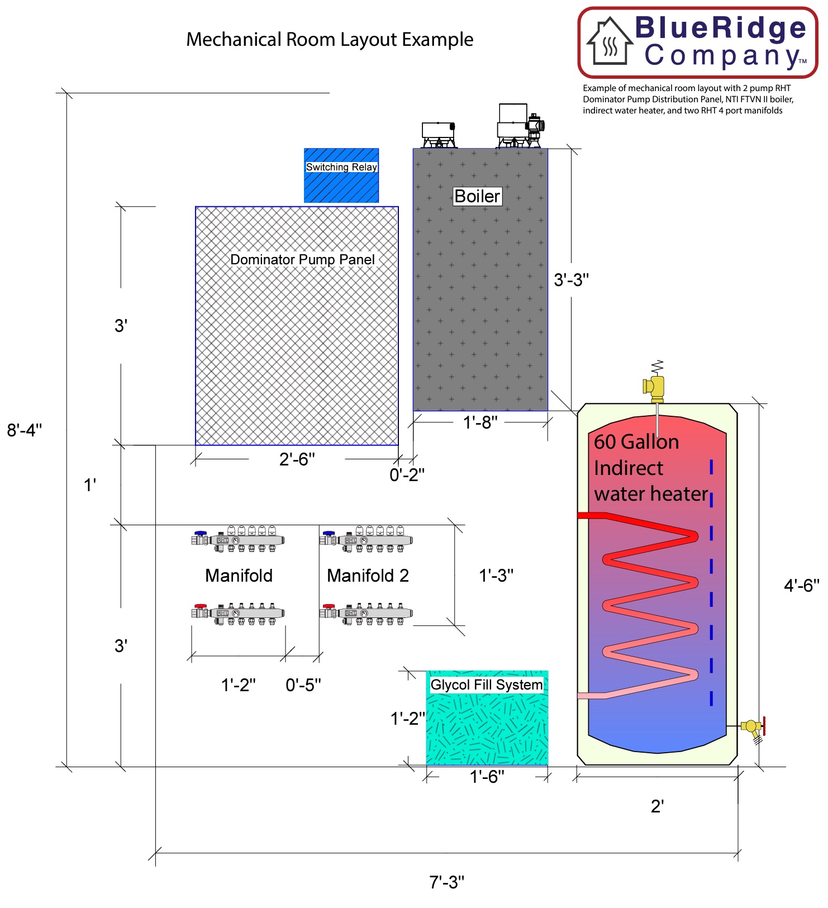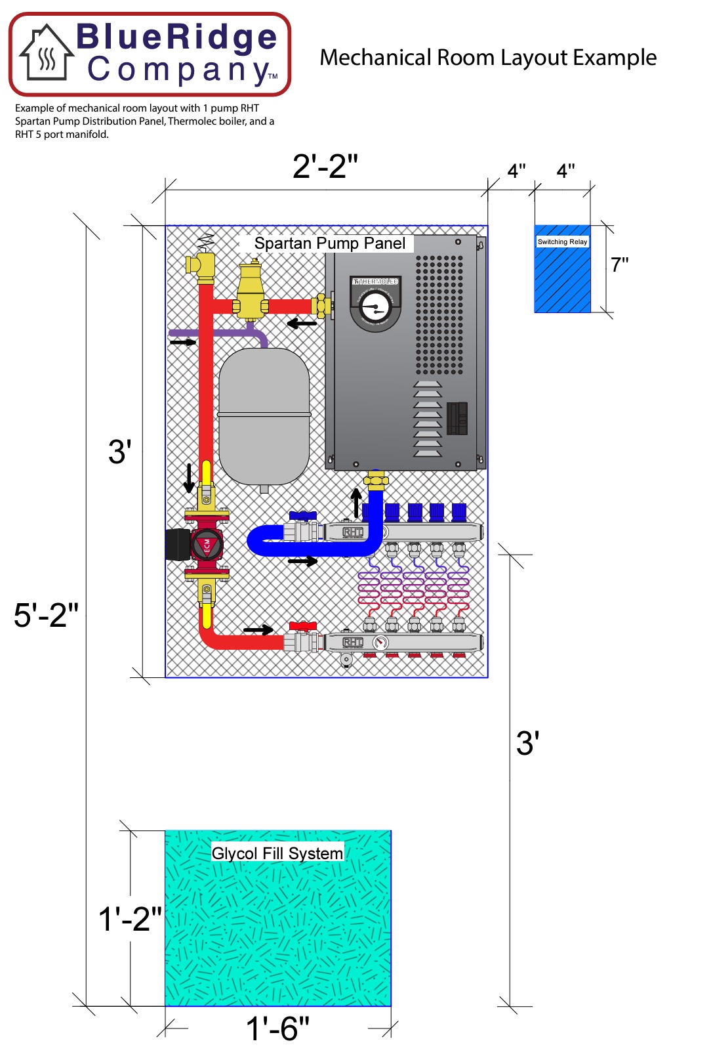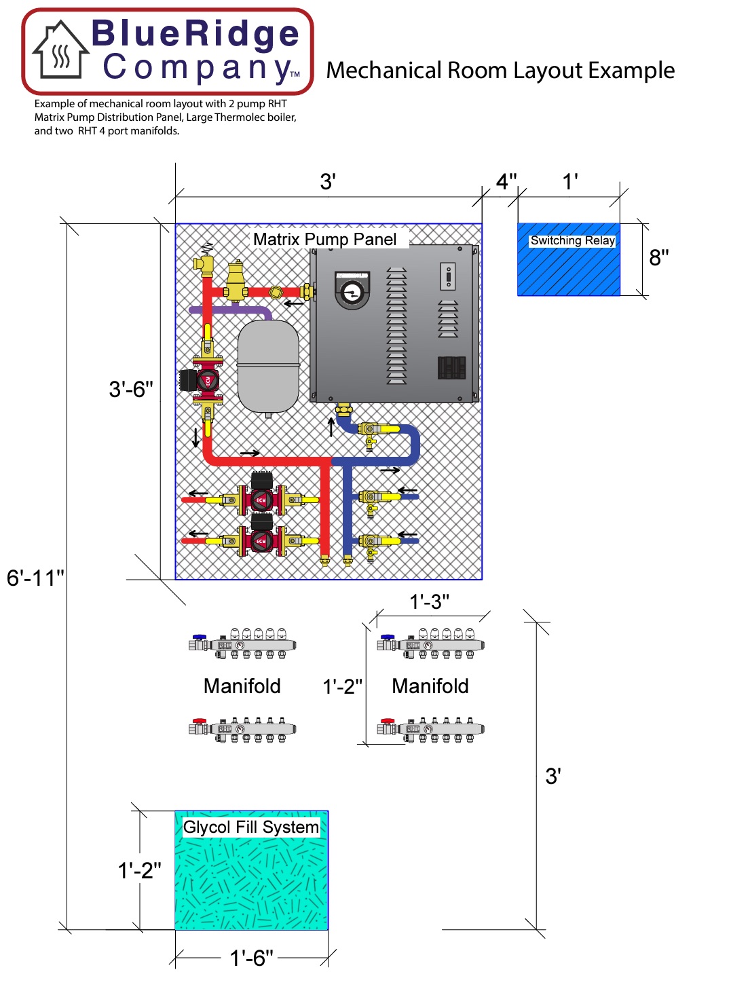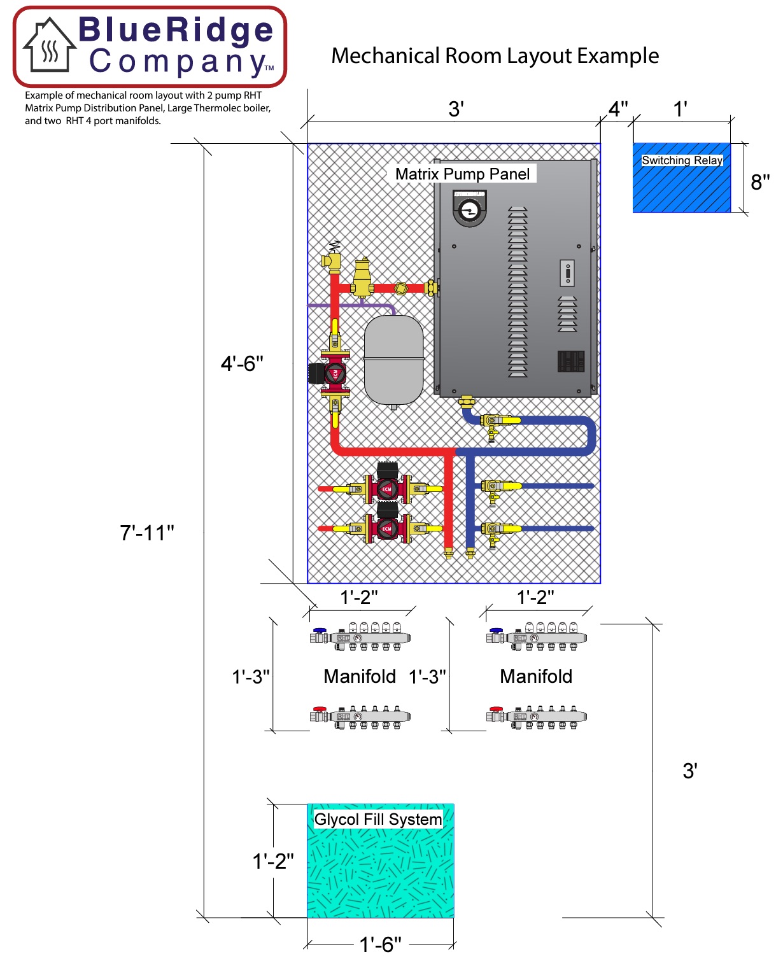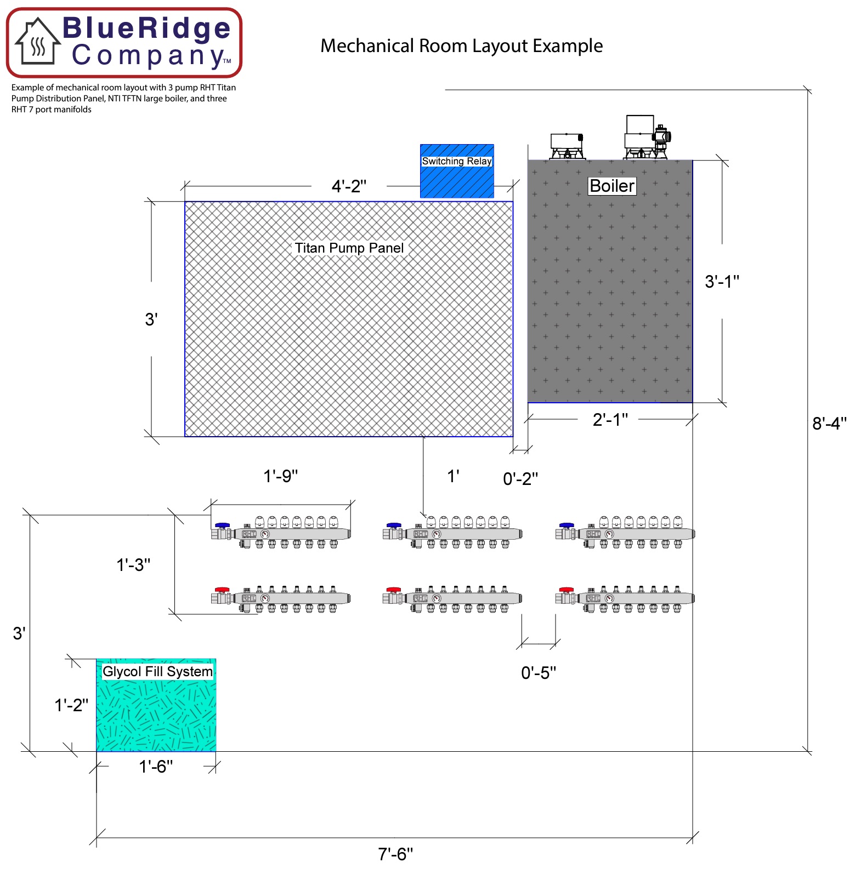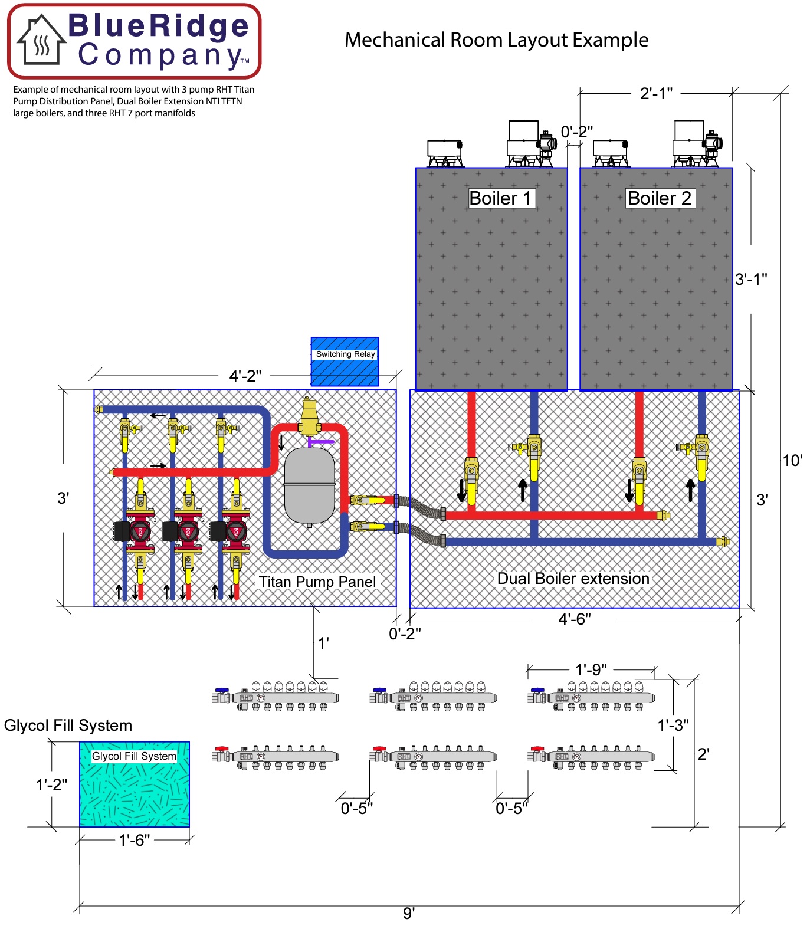Mechanical Room Diagrams & Space Requirements
-
1-Pump Column Panel with Gas/LP Boiler
This is a diagram for customers who are installing a 1-Pump Column pump distribution pump panel paired with an HTP or NTI Gas/LP heat-only boiler or combination boiler.
The diagram includes recommend placement and dimensions for the boiler, pump panel, manifold, switching relay, and hydronic fill/purge kit.
Download PDF -
2-Pump Column Pump Panel with Gas/LP Boiler
This is a diagram for customers who are installing a 2-Pump Column pump distribution pump panel paired with an HTP or NTI Gas/LP heat-only boiler or combination boiler.
The diagram includes recommend placement and dimensions for the boiler, pump panel, manifolds, switching relay, and hydronic fill/purge kit.
Download PDF -
3-Pump Dominator Pump Panel with Gas/LP Boiler
This is a diagram for customers who are installing a 3-Pump Dominator pump distribution pump panel paired with an HTP or NTI Gas/LP heat-only boiler or combination boiler.
The diagram includes recommend placement and dimensions for the boiler, pump panel, manifolds, switching relay, and hydronic fill/purge kit.
Download PDF -
2-Pump Dominator Pump Panel with Gas/LP Boiler and DHW Indirect Tank
This is a diagram for customers who are installing a 2-Pump Dominator pump distribution pump panel paired with an HTP or NTI Gas/LP heat-only boiler or combination boiler and is paired with an indirect tank for domestic hot water.
The diagram includes recommend placement and dimensions for the boiler, pump panel, indirect tank, manifolds, switching relay, and hydronic fill/purge kit.
Download PDF -
1-Pump Spartan Pump Panel with Electric Boiler
This is a diagram for customers who are installing a 1-Pump Spartan Electric Boiler system.
The diagram includes recommend placement and dimensions for the boiler + pump panel (which includes the manifold), switching relay, and hydronic fill/purge kit.
Download PDF -
2-Pump Matrix Pump Panel with Medium Body Electric Boiler
This is a diagram for customers who are installing a 2-Pump Matrix Electric Boiler system (medium body boiler housing).
The diagram includes recommend placement and dimensions for the boiler + pump panel, manifolds, switching relay, and hydronic fill/purge kit.
Download PDF -
2-Pump Matrix Pump Panel with Large Body Electric Boiler
This is a diagram for customers who are installing a 2-Pump Matrix Electric Boiler system (Large body boiler housing).
The diagram includes recommend placement and dimensions for the boiler + pump panel, manifolds, switching relay, and hydronic fill/purge kit
Download PDF -
3-Pump Titan Pump Panel with Single Large Format Gas/LP Boiler
This is a diagram for customers who are installing a 3-Pump Titan pump distribution pump panel paired with an Large Format HTP or NTI Gas/LP heat-only boiler.
The diagram includes recommend placement and dimensions for the boiler, pump panel, manifolds, switching relay, and hydronic fill/purge kit.
Download PDF -
3-Pump Titan Pump Panel with Dual Large Format Gas/LP Boilers
This is a diagram for customers who are installing a 3-Pump Titan pump distribution pump panel paired with an Dual Large Format HTP or NTI Gas/LP heat-only boilers.
The diagram includes recommend placement and dimensions for the boiler, pump panel, the dual boiler module, manifolds, switching relay, and hydronic fill/purge kit.
Download PDF
